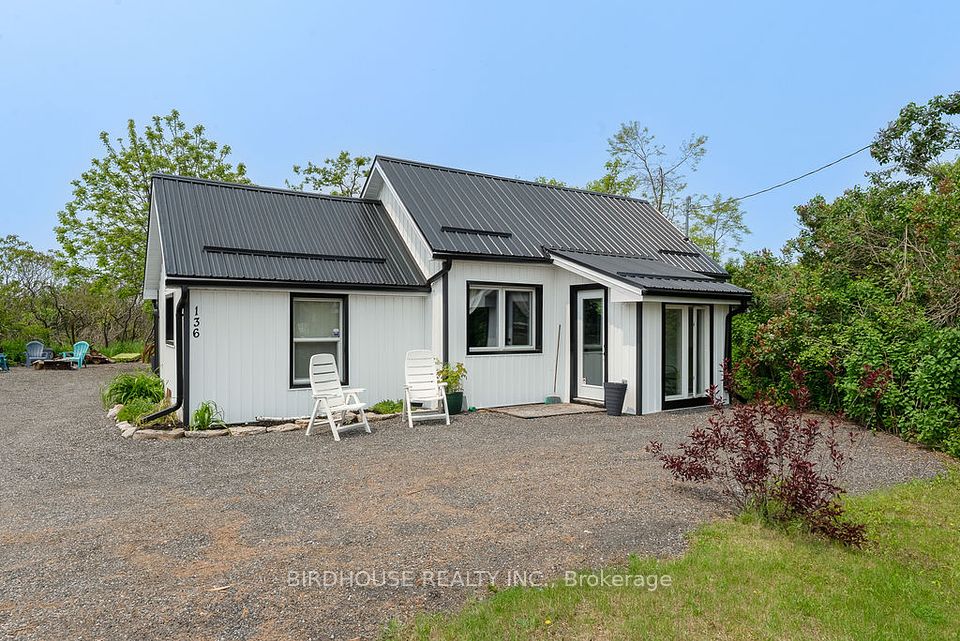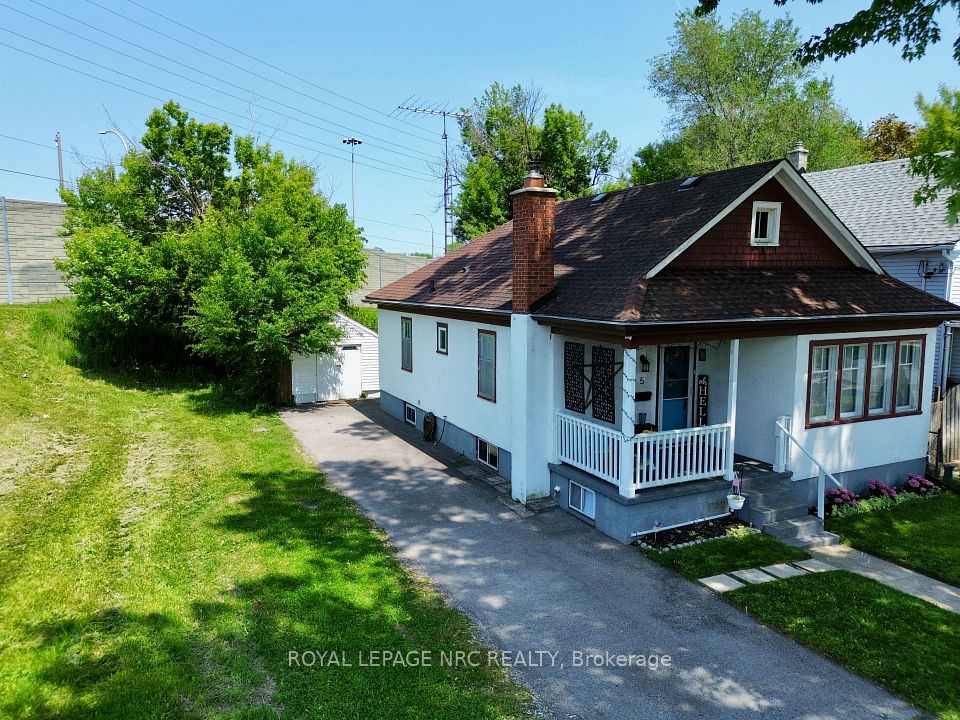$2,650
107 Ellington (Main) Drive, Toronto E04, ON M1R 3Y2
Property Description
Property type
Detached
Lot size
N/A
Style
Bungalow-Raised
Approx. Area
700-1100 Sqft
Room Information
| Room Type | Dimension (length x width) | Features | Level |
|---|---|---|---|
| Living Room | 3.36 x 3.37 m | Hardwood Floor, Pot Lights | Main |
| Dining Room | 3.29 x 3.06 m | Hardwood Floor, Pot Lights | Main |
| Kitchen | 3.06 x 3.13 m | Hardwood Floor, Stainless Steel Appl | Main |
| Primary Bedroom | 4.04 x 3.29 m | Hardwood Floor | Main |
About 107 Ellington (Main) Drive
Welcome Home! Impeccably kept Bungalow In Highly Sought After Neighborhood, Minutes To HW 401. Ideal Home For A Young Family. Updated Kitchen and Bathroom. Hardwood Flooring, Stainless steel Fridge, Stove, Dishwasher, Walk/Out To A nice Deck And Private Backyard, In-Suite Laundry, Gorgeous Curb Appeal With Perfectly Manicured Lawn. Potential tenants should have good Income, Good Credit report and References. Rent Plus 70% utilities, Garage is excluded. House has Solar panels that drastically reduce the hydro bill. It has Heat Pump system that reduces the Gas consumption in winter.
Home Overview
Last updated
10 hours ago
Virtual tour
None
Basement information
None
Building size
--
Status
In-Active
Property sub type
Detached
Maintenance fee
$N/A
Year built
--
Additional Details
Location

Angela Yang
Sales Representative, ANCHOR NEW HOMES INC.
Some information about this property - Ellington (Main) Drive

Book a Showing
Tour this home with Angela
I agree to receive marketing and customer service calls and text messages from Condomonk. Consent is not a condition of purchase. Msg/data rates may apply. Msg frequency varies. Reply STOP to unsubscribe. Privacy Policy & Terms of Service.












